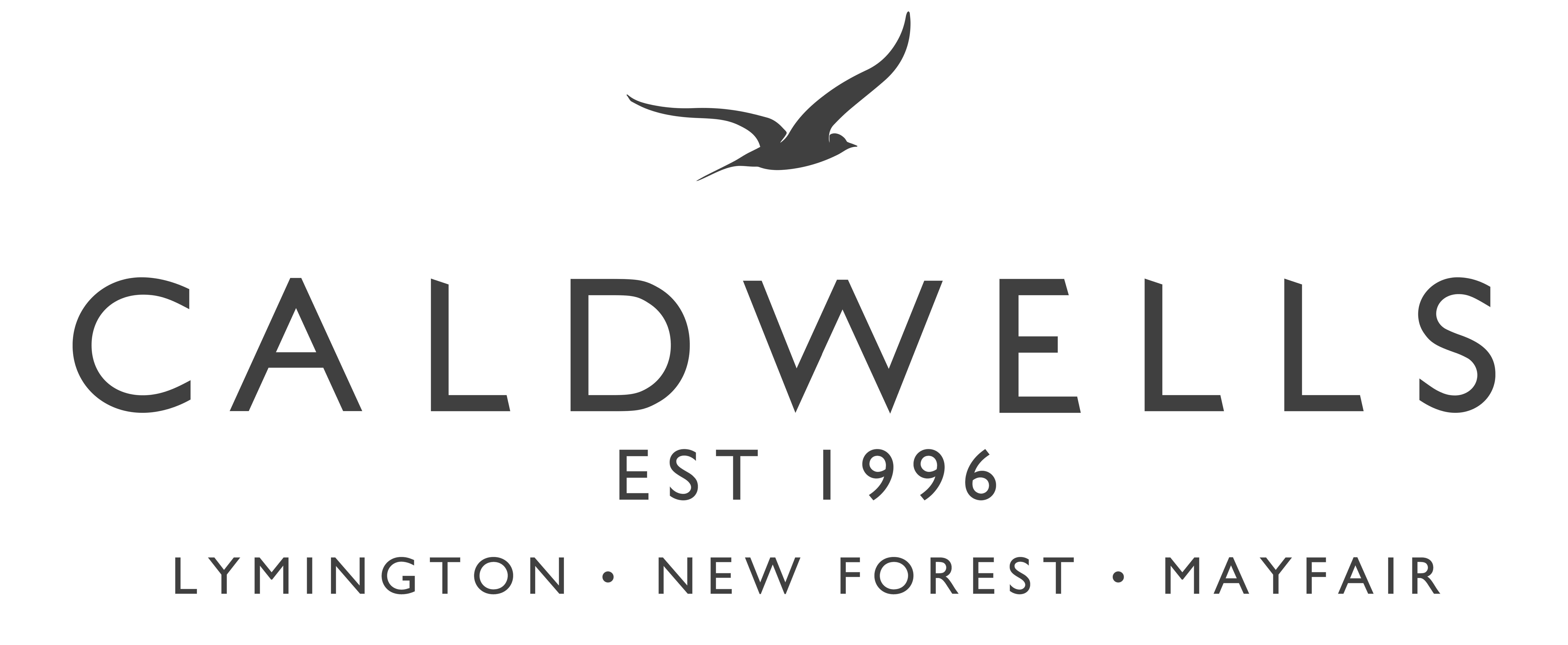You may also be interested in...
Guide Price£3,650,000

5 Bedrooms

5 Receptions

4 Bathrooms
£2,250,000

5 Bedrooms

4 Receptions

3 Bathrooms
/0

/0



















































































































