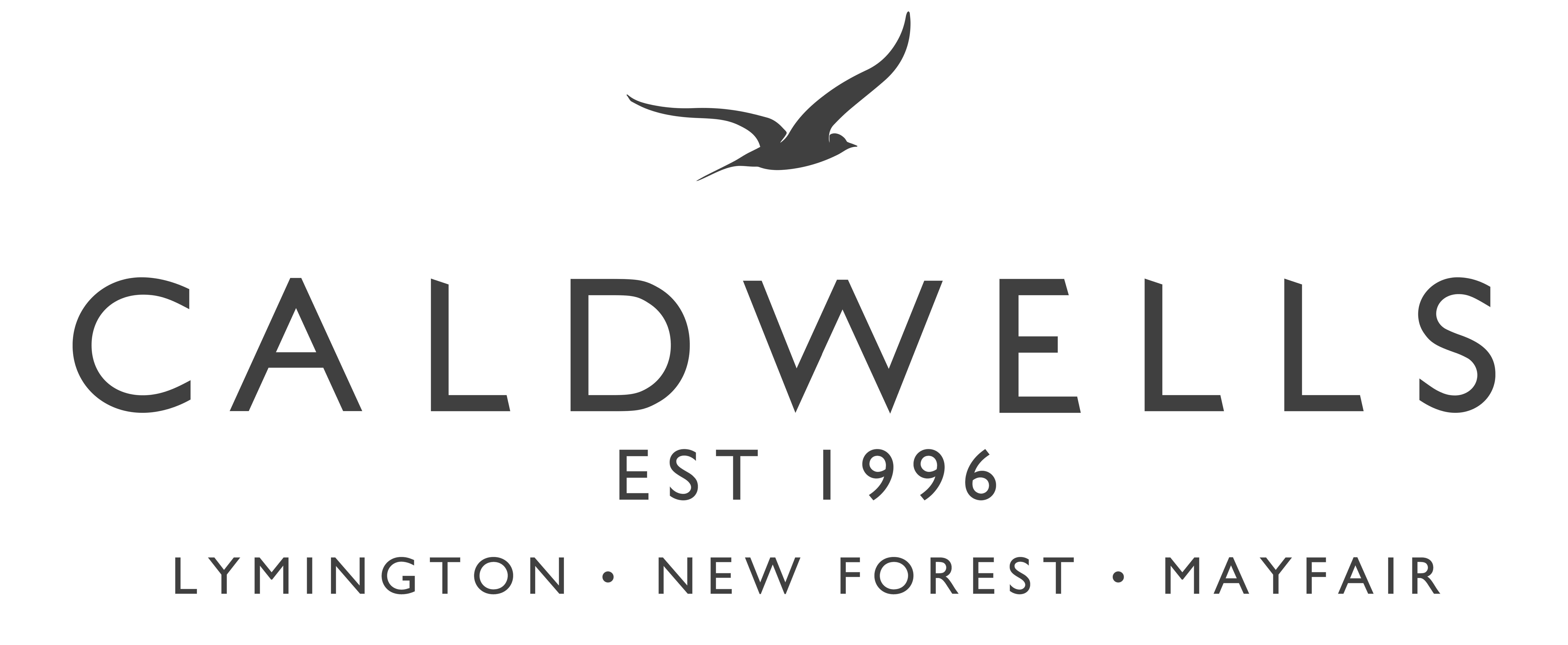Peacefully positioned directly opposite the open forest with far reaching views from the first floor, this modern, detached family home comprises four bedrooms, two bathrooms and an impressive kitchen/dining/family room. Outside, there is off-road parking and an L-shaped garden which benefits from a former stable block comprising a workshop, store room and home office.
- Detached family home with four double bedrooms
- Direct forest access
- Off-road parking & large garden with home office, workshop & store room
- Impressive kitchen/dining/family room
- Three ground floor bedrooms (one en suite)
- Ground floor family bathroom
- First floor main bedroom with en suite cloakroom
- Velux balcony window affording far reaching forest views
- Within walking distance of the village store
- Just a 15 minute drive from the sailing town of Lymington
You may also be interested in...
Guide Price£3,650,000

5 Bedrooms

5 Receptions

4 Bathrooms
£2,495,000

5 Bedrooms

4 Receptions

3 Bathrooms
/1

/0








































































































































